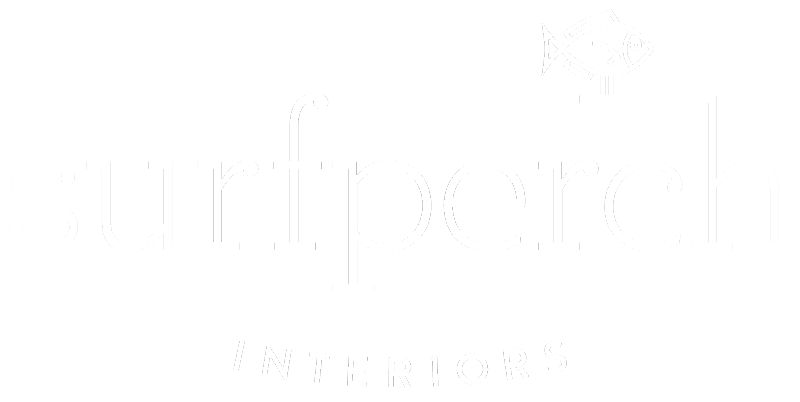Design Process
Let’s create your beautiful, hip, modern home together.
Phase One
After an initial phone call to learn about your project I will send you a welcome packet to help clarify the process and answer questions about pricing. After that, on an agreed upon time, I will visit your project space for a Design Consultation and measure of your space. There is a measuring fee based on the number of rooms measured. We will use this information to develop design plans, elevations, and details for your project.
During this step I will talk with you, the home owner about an overview of your existing space, goals for the project, a rough timeline for completion and your estimated budget. This is good time to provide me with examples of design styles you like if you have them.
Proposal and Agreement
Based on our consultation, we will present you with a personalized Interior Design Agreement that will outline the project scope and estimated design fees. Upon approval of the Interior Design Agreement, we will begin your project!
Phase Two
Schematic Design
During this phase, we will use our site visit to develop the preliminary design through initial drawings and design concept boards. The design concept will evoke the overall desired feeling of the space and will help inform future decision making. As the project progresses, we will enhance the preliminary design for your project.
Phase 3 and Installation
Design drawings for renovations will be issued at this time to the appropriate industry professionals for construction. In this step, we will create and track all purchase orders necessary for your project. We will also work with trusted industry professionals and preferred vendors to ensure the project is being implemented as we envisioned.
While it is ideal to anticipate every detail that comes up during construction, we may encounter a curve ball or two. At this time we’ll work together with the contractor and homeowner to trouble shoot so we can keep the design vision on track.

